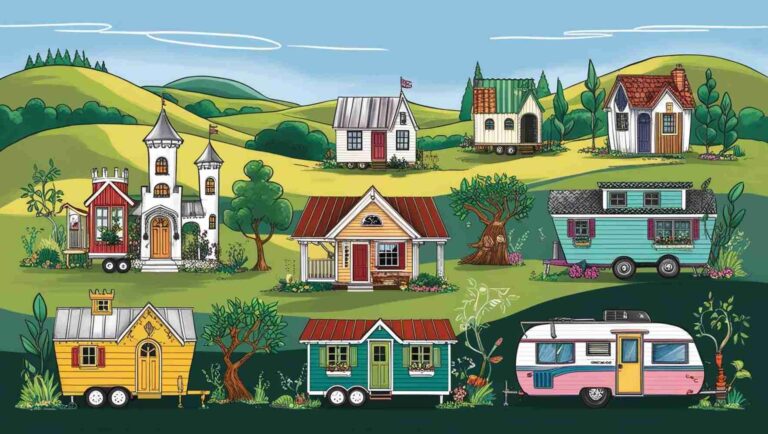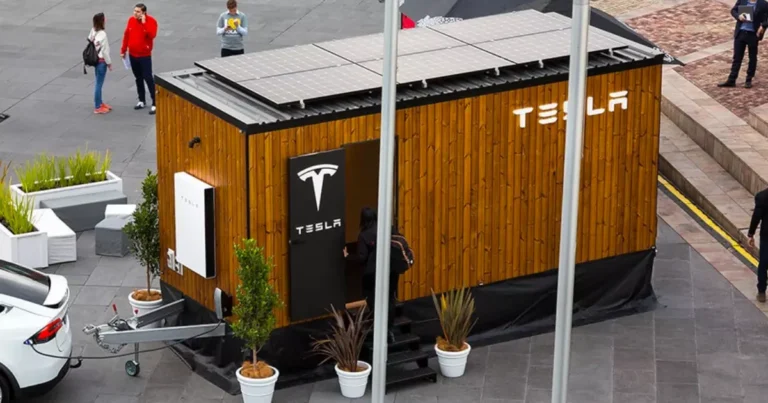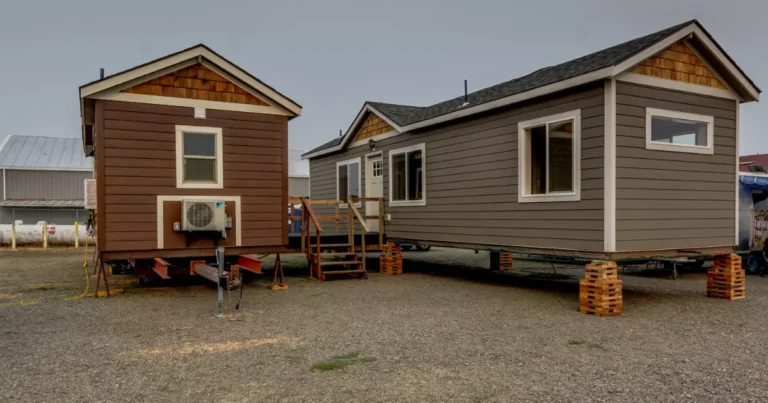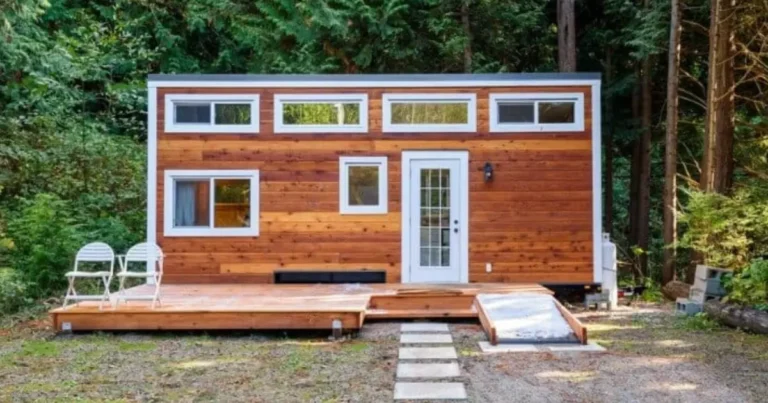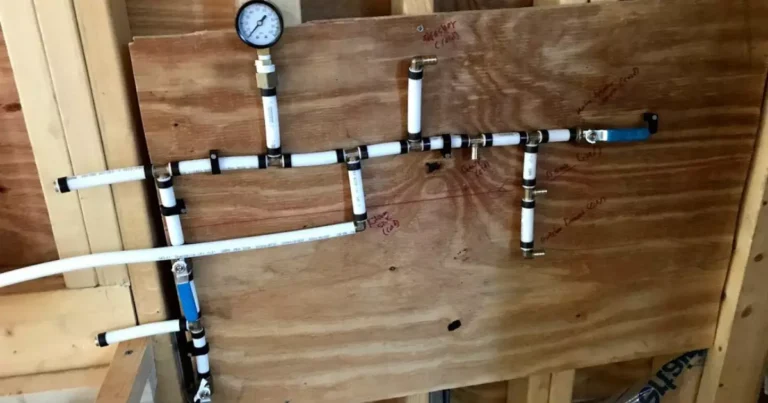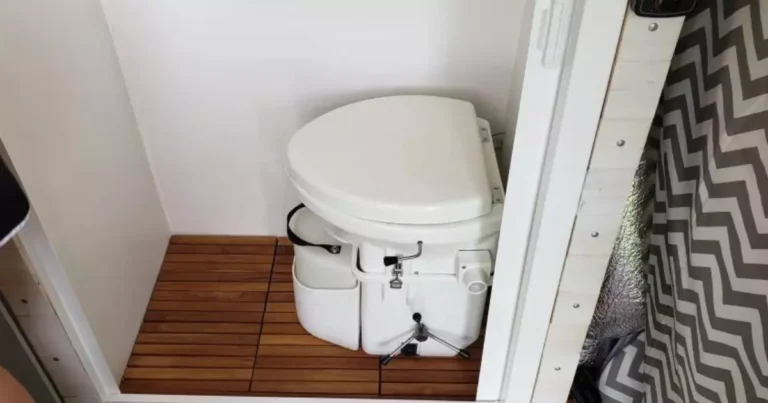How to Design a Tiny House? Maximizing Space and Comfort
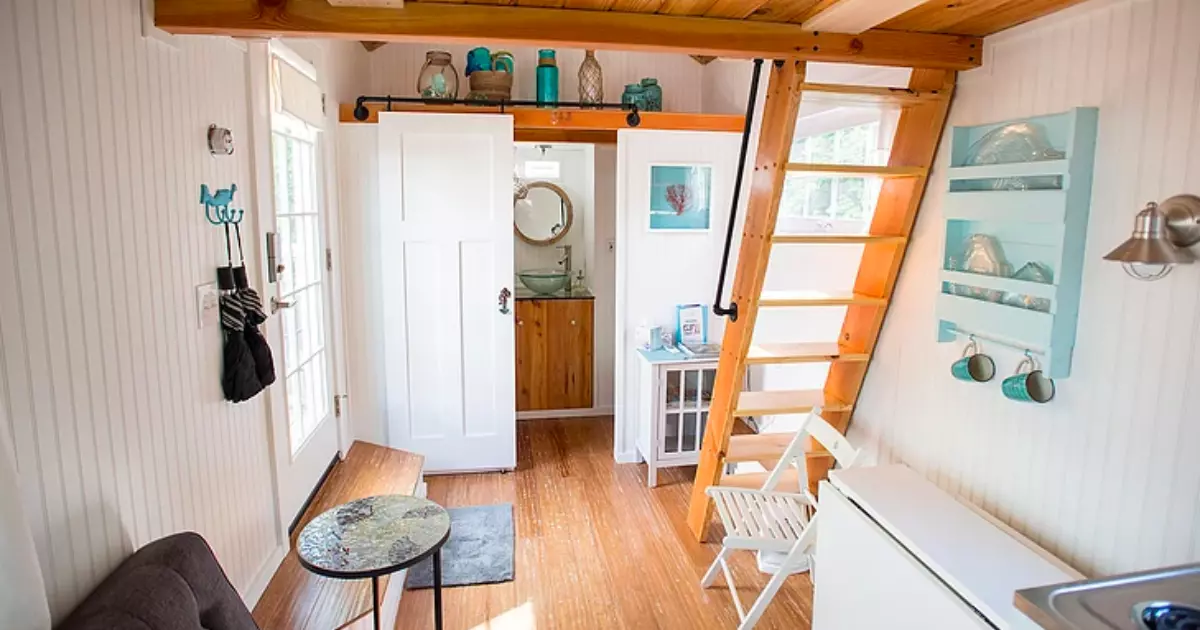
In today’s world, where minimalism and sustainability are gaining traction, the concept of tiny houses has captured the imagination of many. These compact living spaces offer an alternative to traditional homes, promoting a simpler, more efficient lifestyle. If you’re intrigued by the idea of designing your own tiny house, this guide will walk you through the process step by step.
Understanding the Tiny House Movement
Embracing Minimalism and Freedom
The tiny house movement is rooted in the desire for a simpler and more meaningful life. By downsizing and eliminating unnecessary possessions, individuals can focus on experiences and relationships rather than material belongings.
Environmental Sustainability
Tiny houses have a significantly smaller carbon footprint compared to larger homes. They require less energy to heat, cool, and maintain, making them an environmentally conscious choice for those who prioritize sustainable living.
Step 1: Setting Clear Goals
Defining Your Needs and Wants
Before you start designing your tiny house, list your essential needs and desirable features. Consider the number of occupants, preferred layout, storage requirements, and any specific lifestyle preferences.
Step 2: Planning the Layout
Maximizing Vertical Space
Utilize vertical space by incorporating loft areas, high shelves, and wall-mounted storage. This approach helps free up valuable floor space, making your tiny house feel more open and spacious.
Multi-Functional Furniture
Choose furniture that serves multiple purposes. For example, a sofa could double as a guest bed, or a dining table could convert into a workspace.
Step 3: Choosing the Right Materials
Opting for Lightweight and Durable Materials
Since space is limited, choose materials that are both lightweight and durable. This will ensure the structural integrity of your tiny house while allowing for a variety of design possibilities. Consider incorporating features like the BA-PAC Plastic Access Door, which not only contributes to the durability of the structure but also provides convenient access points for maintenance and storage within confined spaces.
Step 4: Incorporating Natural Light
Installing Large Windows
Ample natural light can make your tiny house feel more expansive. Install large windows strategically to maximize the inflow of sunlight and connect your living space with the outdoors.
Step 5: Efficient Storage Solutions
Customized Built-In Cabinets
Design custom cabinets that fit snugly into your available space. This prevents wasted areas and provides designated spots for all your belongings.
Utilizing Hidden Storage
Incorporate hidden compartments beneath furniture or within staircases to keep your space clutter-free.
Step 6: Off-Grid Considerations
Solar Power
Explore the possibility of using solar panels to power your tiny house. This sustainable energy source can provide electricity even when you’re off the grid.
Composting Toilets
Composting toilets are an eco-friendly alternative to traditional plumbing systems, allowing you to reduce water consumption and manage waste more efficiently.
Step 7: Personalizing the Interior
Reflecting Your Style
Though your tiny house may be compact, it doesn’t mean it can’t be aesthetically pleasing. Infuse your personality into the interior through color schemes, decor, and artwork.
FAQs
Are tiny houses suitable for families?
Absolutely, though the design process may require additional considerations to accommodate everyone comfortably.
Can I build a tiny house on wheels?
Yes, many people opt for tiny houses on wheels, allowing for flexibility and mobility.
Do tiny houses have plumbing and electricity?
Yes, tiny houses can have plumbing and electricity, and there are innovative solutions for off-grid living as well.
What permits are needed to build a tiny house?
Permit requirements vary by location, so it’s important to research local regulations before starting your project.
How much does it cost to build a tiny house?
Costs can vary widely depending on factors such as size, materials, and location. Research and budgeting are essential before beginning construction.
Conclusion
Designing a tiny house requires thoughtful planning and creativity. By prioritizing functionality, maximizing space, and embracing sustainable practices, you can create a living space that not only reflects your lifestyle but also contributes to a more environmentally conscious world.
