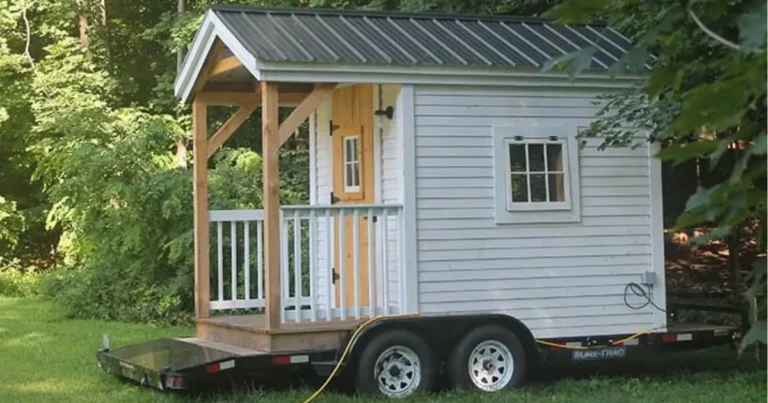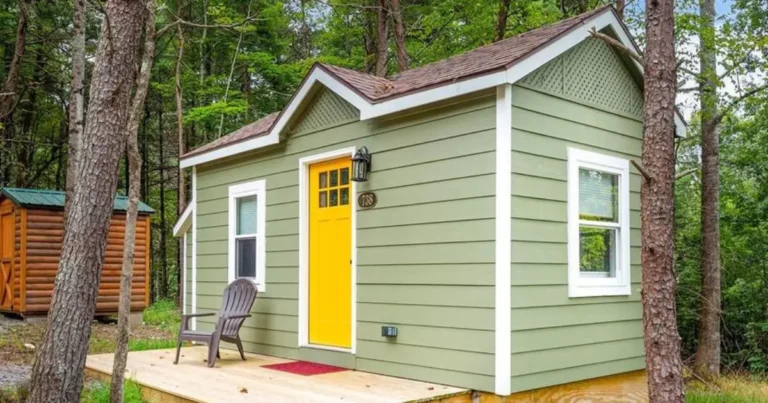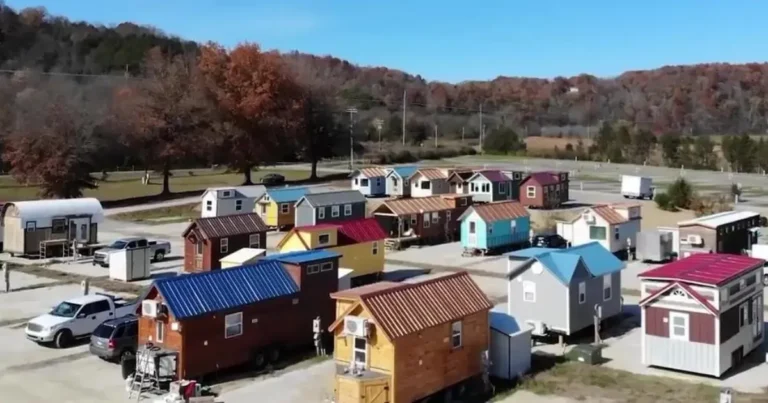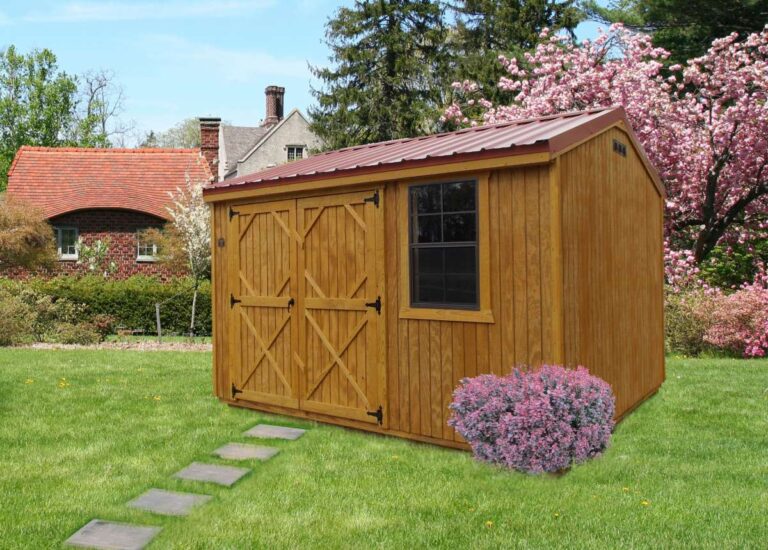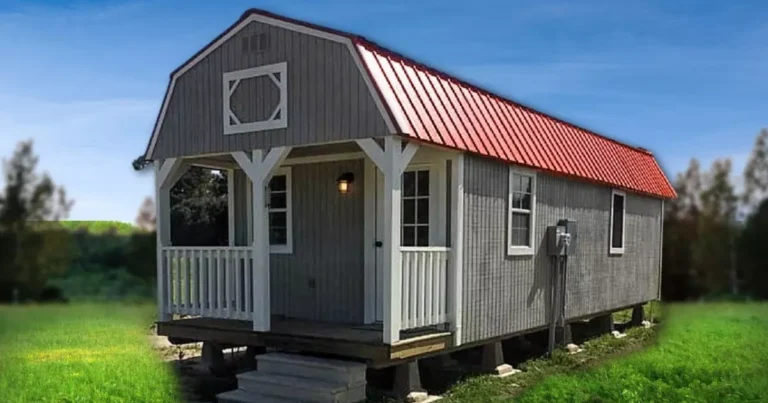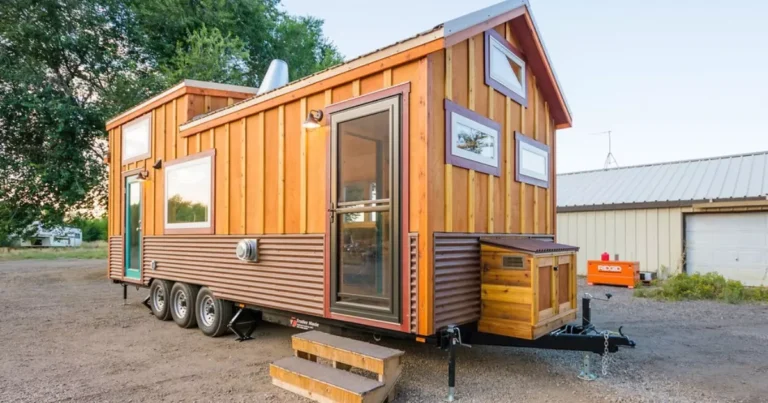How Tall Can a Tiny House Be? Height Considerations
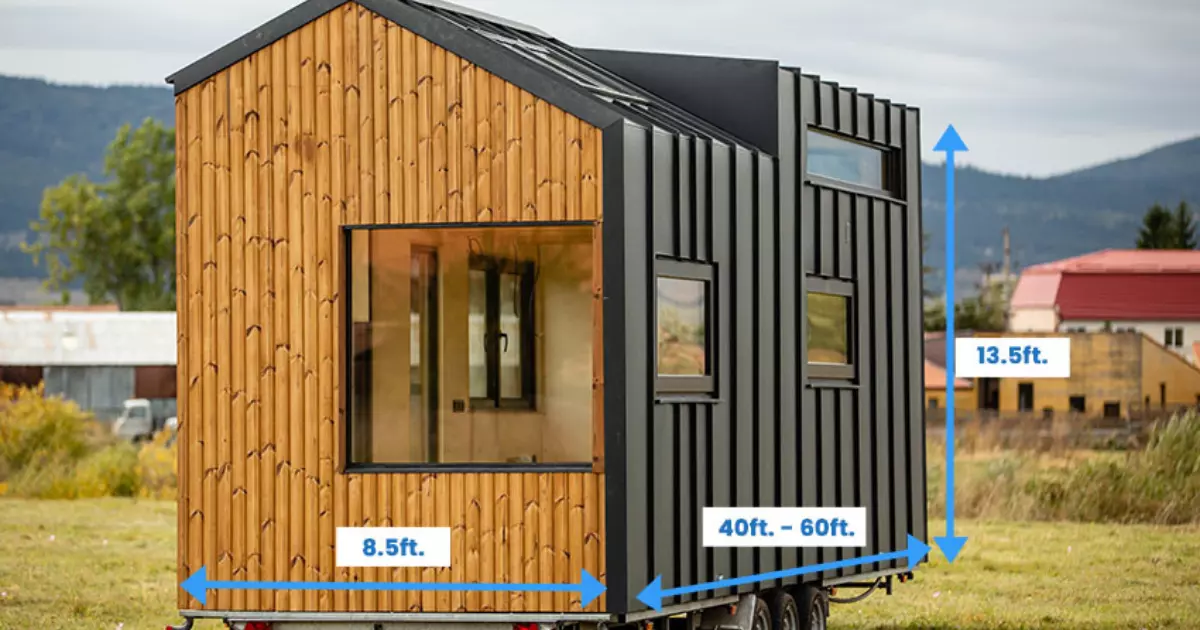
Tiny houses typically have a maximum height of around 13.5 to 14 feet due to transportation regulations and building codes. Lofted sleeping areas and design techniques can help maximize vertical space within this limit.
In the realm of alternative housing solutions, the tiny house movement has gained remarkable popularity for its innovative approach to living spaces. These small dwellings offer an appealing blend of minimalism, environmental consciousness, and financial freedom. But amidst the charm and allure of tiny homes, a common question emerges: how tall can a tiny house be? In this article, we’ll dive into the various factors that influence the height of tiny houses and provide insights into making informed decisions about their construction.
Tiny houses, often defined as homes with a total floor area under 400 square feet, have captured the imagination of those seeking an unconventional lifestyle. They embrace the idea of living small while focusing on quality, functionality, and the liberation from burdensome possessions. However, the height of these compact structures is a critical aspect that requires careful consideration.
Understanding Tiny House Dimensions
Tiny houses are built on the premise of utilizing space efficiently. While length and width play crucial roles in defining a tiny home’s layout, height also contributes to the overall experience. The maximum height of a tiny house is typically influenced by various factors.
Length and Width Considerations
The dimensions of a tiny house often adhere to the limits set by road regulations for safe transportation. These structures are commonly built on trailers, making it essential to stay within a specific width and length to ensure easy mobility.
Height Considerations
The height of a tiny house is a balance between maximizing vertical space and staying within transportable limits. Most jurisdictions specify a maximum height for structures without a special oversize load permit, which is usually around 13.5 to 14 feet. This measurement includes both the interior and exterior heights.
Regulatory Restrictions and Zoning Laws
Tiny house enthusiasts must navigate through various regulations that govern their construction and placement. Understanding these rules is essential to avoid legal complications.
Building Codes and Height Limits
Local building codes often dictate the maximum height for structures, including tiny houses. These codes are designed to ensure safety and structural integrity. Adhering to these codes guarantees that the tiny house is a safe and habitable dwelling.
Zoning Regulations and Variations
Zoning laws can vary significantly depending on location. Some areas have specific zones dedicated to tiny houses, while others have restrictions that classify tiny houses as accessory dwelling units. These regulations can affect the height of a tiny house and where it can be situated.
Design Considerations for Vertical Space
To maximize the available space within a tiny house, innovative design strategies are crucial.
Lofted Sleeping Areas
Loft spaces are a popular solution for creating separate sleeping areas. By elevating the sleeping quarters, the main living space can be optimized for other functions. However, lofted spaces can impact the height and accessibility of a tiny house.
Multi-Functional Furniture
Incorporating furniture with multiple uses can significantly enhance the functionality of a tiny house. Foldable tables, wall-mounted storage, and convertible sofas provide practicality without compromising on space.
Transportation Limitations
One of the distinctive features of tiny houses on wheels is their portability. However, transportation considerations place constraints on height.
Road Transportation Regulations
Tiny houses must adhere to road transportation regulations, which often include height restrictions to prevent collisions with bridges, overpasses, and power lines.
Bridge and Overpass Clearances
When planning the height of a tiny house, it’s crucial to account for varying bridge and overpass clearances along intended travel routes. This ensures a safe and obstacle-free journey.
Maximizing Height Within Limits
Design choices can influence the perceived height and spaciousness of a tiny house.
Cathedral Ceilings vs. Low Ceilings
Opting for cathedral-style ceilings can create an illusion of greater height and openness. On the other hand, lower ceilings can contribute to a cozy and intimate atmosphere.
Creating an Illusion of Space
Strategic use of mirrors, light colors, and vertical lines can make a small space feel larger than it actually is.
Safety Concerns and Structural Integrity
The structural integrity of a tiny house is paramount to its longevity and safety.
Wind Resistance and Stability
Taller structures are more susceptible to wind forces. Proper anchoring and design considerations are essential to ensure stability.
Vertical Weight Distribution
The distribution of weight in a tall tiny house is critical to prevent sagging or instability. Engineers and builders must factor in these considerations during construction.
Community Rules and Aesthetics
For those considering placing a tiny house in a community setting, community rules and aesthetics are important factors.
Homeowner Associations
Some communities have homeowner associations with regulations that may restrict the height and appearance of structures.
Cohesive Neighborhood Appearance
Adhering to a cohesive aesthetic in a community is essential for maintaining property values and visual harmony.
FAQs
Are there legal height limits for tiny houses?
Yes, most jurisdictions have maximum height limits for structures, including tiny houses. These limits usually range from 13.5 to 14 feet.
Can I build a lofted sleeping area in a tiny house?
Yes, lofted sleeping areas are a common design choice in tiny houses. However, they can impact the overall height and accessibility of the house.
How can I make a tiny house feel more spacious?
Using design techniques like light colors, mirrors, and vertical lines can create the illusion of more space in a tiny house.
Can I move my tiny house easily?
Tiny houses on wheels are designed for mobility, but height restrictions on roads and bridges must be considered when planning transportation.
Are there communities specifically for tiny houses?
Yes, some communities have embraced the tiny house movement and offer spaces for tiny house living. However, community rules and regulations may apply.
Conclusion
The question “how tall can a tiny house be?” involves a complex interplay of legal, practical, and design considerations. The height of a tiny house is not just about dimensions; it’s about creating a comfortable and functional living space that aligns with legal regulations and personal preferences. By carefully considering factors like transportation limits, regulations, and design techniques, individuals can strike a balance between height, livability, and aesthetics in their tiny house journey.
